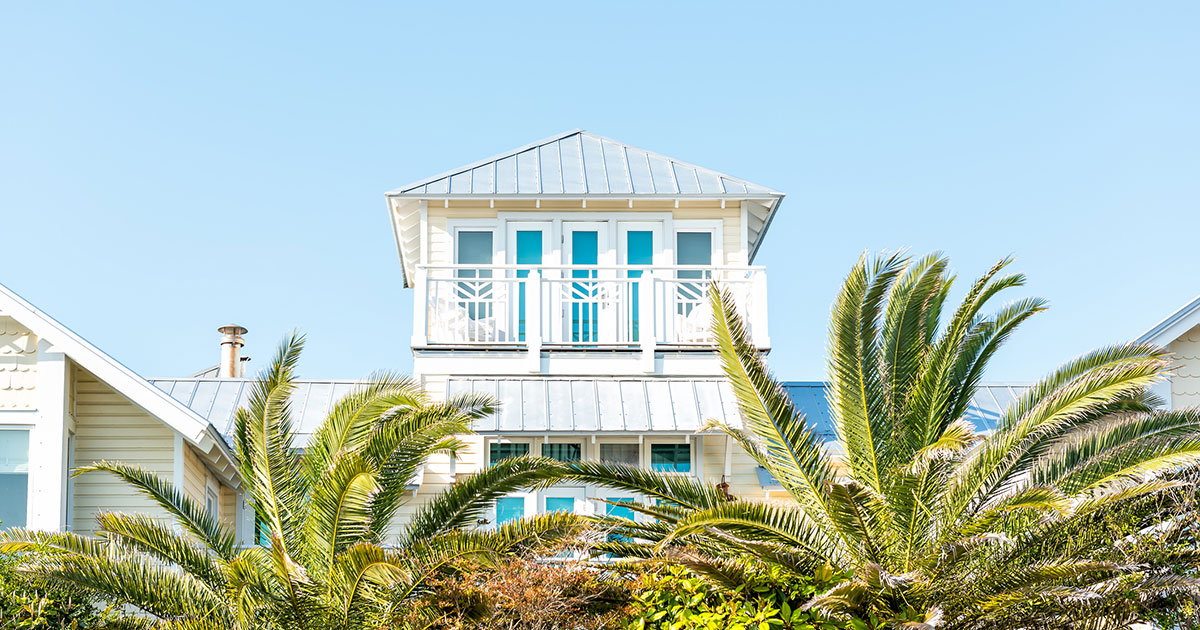Visiting a favorite getaway spot can fuel dreams of building a vacation home of one’s own in a treasured location. When you are tapped to help turn a client’s vacation home dreams into reality, let this roundup of proven practices and popular approaches kickstart the creative process.
Mix Open and Enclosed Hang-Out Spaces
Given that second homes often serve as gathering places for family and friends, the open plan reigns supreme. A continuous living/dining/kitchen space accommodates a crowd, but it isn’t great for those seeking a little solitude. Give clients the best of both worlds by placing a cozy den or library off the large, open area. The more private, enclosed space provides a quiet place to read and relax, away from the hubbub of the main hang-out area.
Establish Privacy for Owners and Guests
Take into account the privacy needs of owners and guests as you develop the plan. If a turnkey guest house is not feasible, then consider placing the owners’ suite and spare bedrooms in separate wings or on different floors. To further enhance privacy, pair every bedroom with an en-suite bath. Visitors will also appreciate their own beverage station, complete with a coffee maker and undercounter refrigerator.
Plan Ahead for Aging in Place
For some, a weekend or summer retreat later morphs into a permanent home for the retirement years. Consider that future possibility and place everything your clients will need for day-to-day living on one level. A first-floor primary suite, with a bathroom that incorporates universal design principles, will allow the owners to age in place. Carve out space for an elevator in a multi-story structure, particularly a beach house with an inverted floor plan (no one of any age wants to schlep groceries from ground-level parking to the upper-floor kitchen).
Accommodate Multiple Cooks in the Kitchen
In a vacation home, cooking is often a family affair, and even guests roll up their sleeves to pitch in at mealtime. Double islands and sinks ensure everyone has ample workspace. Twin dishwashers are highly desirable as well!
Forge a Strong Indoor-Outdoor Connection
The chance to enjoy scenic surroundings and spend more time outdoors are common goals for a second home. Connect an escape visually and functionally to nature by combining floor-to-ceiling windows with a series of glass doors. Or install a folding glass wall, which provides an unobstructed opening and is the perfect choice for seamlessly transitioning to a screened porch.
Building a custom retreat in a captivating locale is a dream come true for the owners. Incorporating some of these trends and tips in your design will ensure that they live their dream in comfort and style. When it comes time to select appliances, stop by the Friedman’s showroom.
